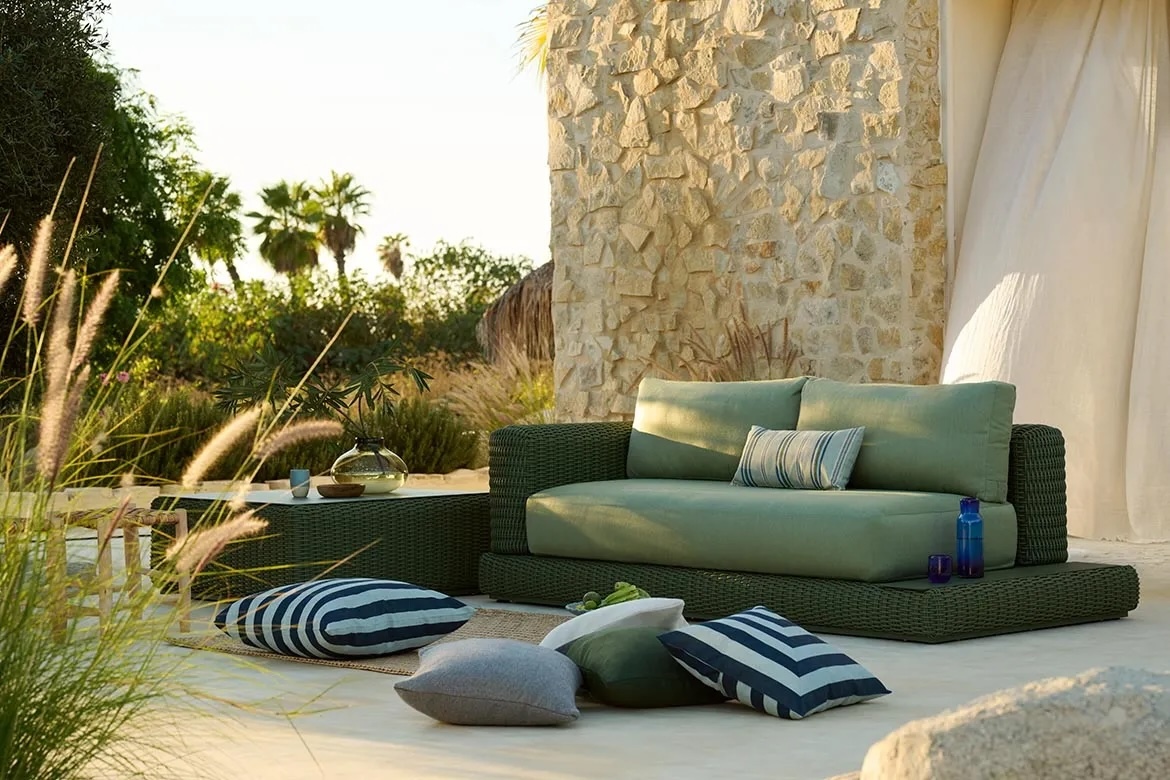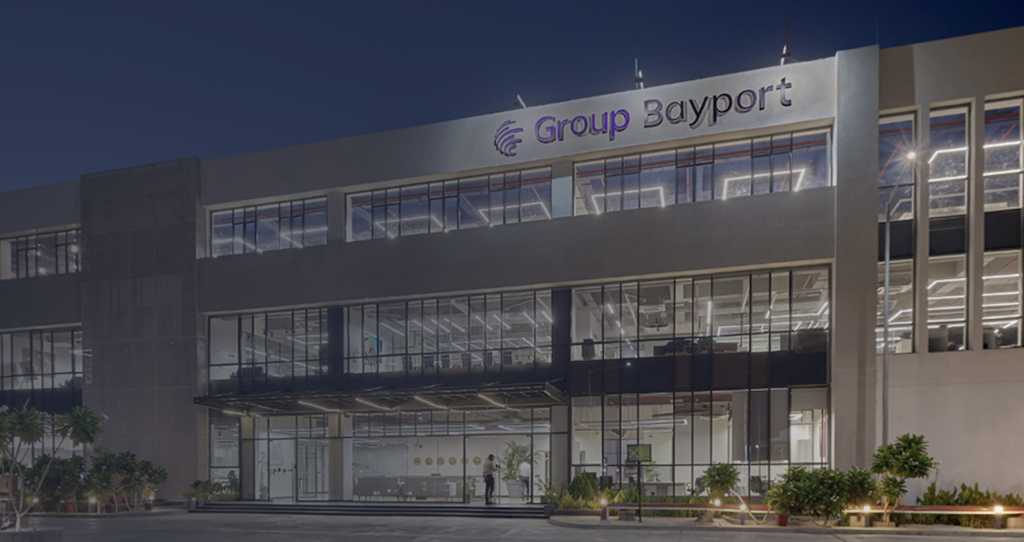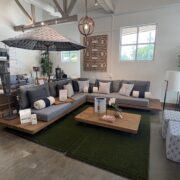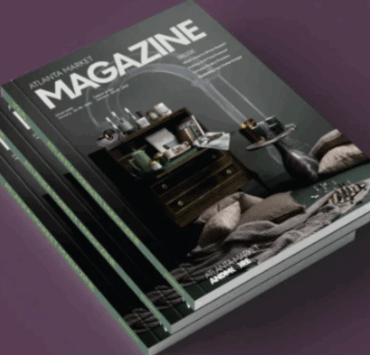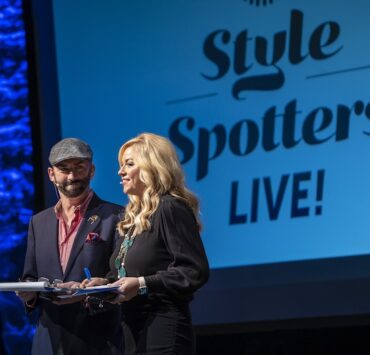We all know that today’s outdoor rooms are a far cry from the patios of yesteryear. With luxurious furnishings, fully equipped outdoor kitchens, sparkling pools and all the finishing touches that make a space a room, exterior design projects pack just as much style and functionality as their indoor counterparts.
For our Best in Casual Awards, presented in partnership with the International Casual Furnishings Association and Andmore, we received nominations for spectacular spaces that prove outdoor designs rival the artistry and elegance of rooms inside the home. Here, we share the finalists and give you insight behind the designs. And join us on July 15 at the Casual Market Atlanta Kickoff Party to celebrate the winners.
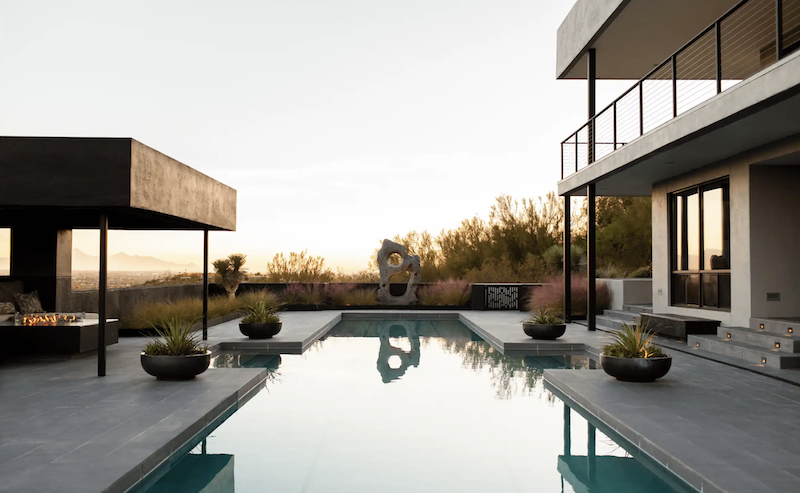
The Desert Minimal by Boxhill
When Elizabeth Przygoda, landscape architect, designer and owner of online outdoor retailer Boxhill, first saw this classic midcentury home, she knew that its backyard could be so much more. Though it boasted an Olympic-length pool, the space lacked soul, and with her vast experience in building outdoor spaces, Przygoda knew she could give it the oomph it lacked without overcomplicating the design.
Przygoda and her team renovated the pool, retiling it and surrounding it with a sleek, modern hardscape. Then they added a new outdoor shower, a built-in banco and firepit, and custom metal gates that complement the home’s architecture. They finished the look with plantings—both muhlenbergia grass and potted plants — as well as oversized cast-stone sculpture and lighting.
And though the project was completed during the pandemic, Przygoda said the synergy she felt with the homeowners made the process easy and enjoyable.
“No edits. Not one. I sent the design, they signed off and we installed it during Covid without a hitch. That literally never happens,” Przygoda said. “But the design was clear, the clients were decisive and the vision just worked. Sometimes the simplest projects are the ones that really shine.”
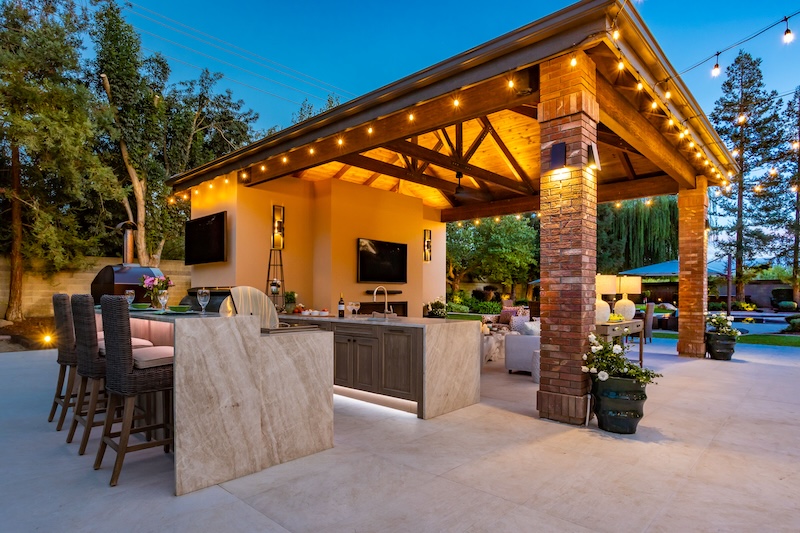
California Cool by Wendy Glaister Interiors
Designer Wendy Glaister wanted to give her California clients an outdoor space that they could use all year long and for just about any occasion.
She started by creating an outdoor chef’s kitchen that would give the homeowners the ability to prepare and cook everything from poolside snacks to gourmet meals. Outfitted with freezer and refrigerator drawers, a sink, ice maker, warming drawer, gas grill and pizza oven, the kitchen provides all the amenities of an indoor room within two 12-foot islands. Seating at bar- and counter-height levels allows plenty of space for family and friends to perch.
An expansive pergola shelters a lounging area, complete with sofa and swivel chairs, as well as a 6-foot linear gas fireplace and an 85-inch television. Glaister created a custom dining table with a built-in fire feature to ensure cozy meals no matter the weather.
Along with upgrades to the pool, including another fire table, Glaister also maximized the recreational opportunities of the space with a new putting green, a bocce ball court and a pickleball court.
The result left Glaister’s clients thrilled, saying, “We never even really go inside anymore — we love it so much!”
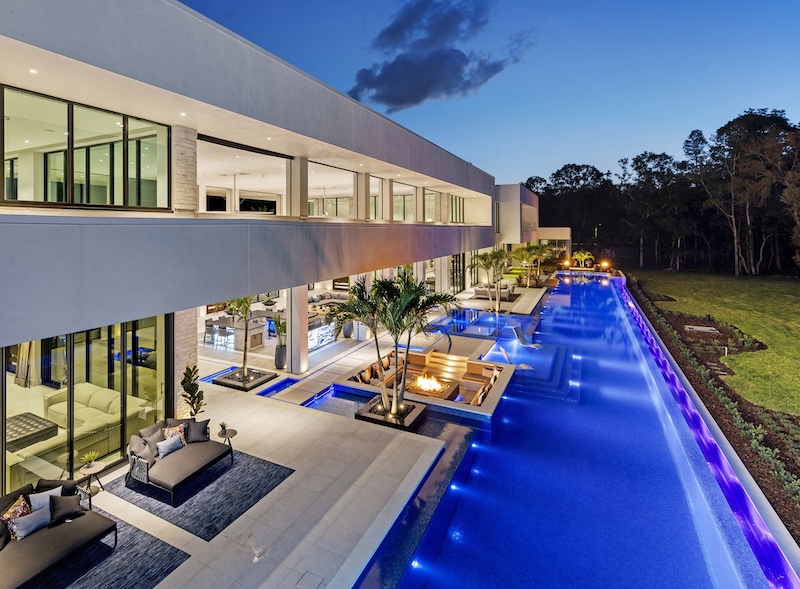
The Odyssey by Ryan Hughes Design Build
Spanning 14,500 square feet, the Odyssey outdoor project by Ryan Hughes Design Build is situated on the waterfront in Tampa, Florida. The space is dominated by an expansive 6,400-square-foot pool and lounge space that flanks the length of the home. The pool includes an island, sunken spa and fire lounge, and boasts more than 5,700 square feet of sleek glass tile.
Nearby, a fully equipped outdoor kitchen, dining and lounge area set the scene for entertaining. Deep seating by Brown Jordan and Dedon is complemented by Mamagreen tables and Tuuci shade. The homeowners and their guests also relax on Ledge Lounger chaises and generous Brown Jordan daybeds.
The space creates a smooth transition from the interior of the home to the property’s waterfront exterior.

